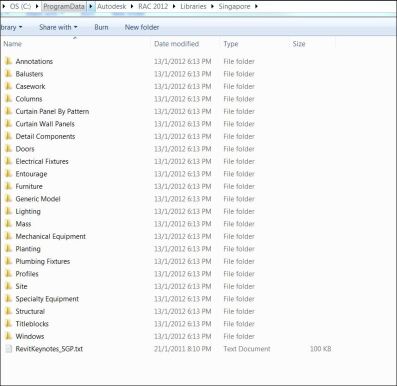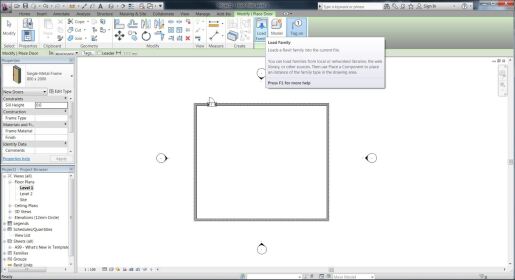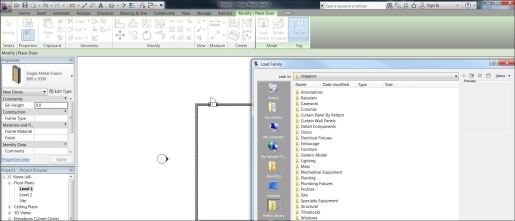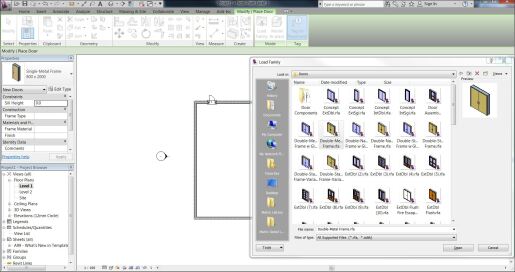REVIT TUTORIAL
+58
Butz_Arki
abdullahglor
m_cronin
markmanalang
rictolorioiii
Josephleo
trying hard
mang_gusting13
zagvot
markitekdesign
tochep
PinoyAZ
quel
arkitektongmanhid
ANGELBALILZ
axel
SHOGUN
archiphil2000
TheGreatIam
brecky
magrevit
ninong
boomebron
dairween
brrydelrosario
vhychenq
arkitek09
markthomas
crush
archichard
ebalong
Bulgojacks
•harry•
kira_01
LOOKER
one9dew
jm art
Raigoki
juraxe
tsich
nanding_paguiligan
hans
71veedub
Invincible
nerak_zuproc
koyang hose
gic
Muhandis_Madani
eugene233
extrude
jean7
Muggz
Stryker
render master
torring
jenaro
3DZONE
engel_hg
62 posters
:: Tutorials :: Revit Tutorials
Page 5 of 7
Page 5 of 7 •  1, 2, 3, 4, 5, 6, 7
1, 2, 3, 4, 5, 6, 7 
 REVIT TUTORIAL
REVIT TUTORIAL
First topic message reminder :
HI GUYS MUSTA IM NEW HERE.. PANSIN KO LNG HEHEHE LA YATA REVIT TUTORIAL DITO HMM IF THERE IS SOMEONE HAVE QUESTION IN REVIT MAYBE I CAN HELP YOU. PARA MAY MA SHARE NAMAN. THANKS
HMM IF THERE IS SOMEONE HAVE QUESTION IN REVIT MAYBE I CAN HELP YOU. PARA MAY MA SHARE NAMAN. THANKS
HI GUYS MUSTA IM NEW HERE.. PANSIN KO LNG HEHEHE LA YATA REVIT TUTORIAL DITO
engel_hg- CGP Newbie

- Number of posts : 124
Age : 43
Location : Sa lupa na aking sinilangan, PILIPINAS
Registration date : 06/07/2009
 Re: REVIT TUTORIAL
Re: REVIT TUTORIAL
mga master sa revit, pa-share naman po ng tips and tricks kung pano maglagay ng hatch pattern or floor tile pattern, for example sa toilet..TIA
archiphil2000- CGP Newbie

- Number of posts : 186
Registration date : 26/08/2010
 Re: REVIT TUTORIAL
Re: REVIT TUTORIAL
archiphil2000 wrote:mga master sa revit, pa-share naman po ng tips and tricks kung pano maglagay ng hatch pattern or floor tile pattern, for example sa toilet..TIA
Sir good morning, regarding sa question mo. create ka lng ng new material then lagyan mo lng ng surface pattern. under "fill patterns" dialog box. choose the pattern type "Model" you can add and customize only the size of cross hatch but you can also add some hatch pattern na galing sa autocad. pwede ka rin mag download sa revitcity ng mga pattern. then pag ok na yung material mo. apply mo lng sa floor or sa wall. ok na yun. pwede mo rin align ang cross hatch pattern. basta always remeber use only model type.

engel_hg
engel_hg- CGP Newbie

- Number of posts : 124
Age : 43
Location : Sa lupa na aking sinilangan, PILIPINAS
Registration date : 06/07/2009
 Re: REVIT TUTORIAL
Re: REVIT TUTORIAL
salamat sir engel_hg for the quick reply..follow question lang, pasensiya na po, newbie lang sa revit kc...pwede bang ma-hide yung surface(hatch) pattern below furnitures or fixtures gaya sa autocad if we are using masking or wipeout..?thanks po ulit

archiphil2000- CGP Newbie

- Number of posts : 186
Age : 45
Location : mula sa Perlas ng Silangan napadpad sa Gitnang Silangan
Registration date : 26/08/2010
 Re: REVIT TUTORIAL
Re: REVIT TUTORIAL
archiphil2000 wrote:salamat sir engel_hg for the quick reply..follow question lang, pasensiya na po, newbie lang sa revit kc...pwede bang ma-hide yung surface(hatch) pattern below furnitures or fixtures gaya sa autocad if we are using masking or wipeout..?thanks po ulit
Sorry for the late Reply, yes pwede using the "masking region" under the annotation tab pwede ka rin mag lagay nyan sa Family. and you can also control the visibility of your model under ng edit mode ng element, sample top of the table click mo sya then makikita mo yung "visibility setting" you can check the the detail level. para lalabas lng sya specific na option na assign mo sa detail level..

engel_hg- CGP Newbie

- Number of posts : 124
Age : 43
Location : Sa lupa na aking sinilangan, PILIPINAS
Registration date : 06/07/2009
 Re: REVIT TUTORIAL
Re: REVIT TUTORIAL
ahhh... nahilo ako sa usapan nu.... but.. anyway welcome sir engel.... very much interested ako to learn revit... kaya binasa ko lahat ng palitan nu ng usapan...sana makapag post ka ng begginers tutorial...very much appreciated...coming from experts... at 'noypi pa !! i'm proud !!

SHOGUN- CGP Newbie

- Number of posts : 7
Age : 62
Registration date : 15/03/2012
 Re: REVIT TUTORIAL
Re: REVIT TUTORIAL
how to load families..ex. door families..etc.. downloadable din ba mga sir then install sa revit. thanks

axel- CGP Apprentice

- Number of posts : 256
Location : Nueva Ecija/Dubai
Registration date : 13/12/2008
 Re: REVIT TUTORIAL
Re: REVIT TUTORIAL
axel wrote:how to load families..ex. door families..etc.. downloadable din ba mga sir then install sa revit. thanks
Just open the family then, under the "family Editor" click > Load into the project.
You can also download family AT www.revitcity.com or use the autodesk seek under >insert > autodesk seek panel.

engel_hg- CGP Newbie

- Number of posts : 124
Age : 43
Location : Sa lupa na aking sinilangan, PILIPINAS
Registration date : 06/07/2009
 Re: REVIT TUTORIAL
Re: REVIT TUTORIAL
engel_hg wrote:axel wrote:how to load families..ex. door families..etc.. downloadable din ba mga sir then install sa revit. thanks
Just open the family then, under the "family Editor" click > Load into the project.
You can also download family AT www.revitcity.com or use the autodesk seek under >insert > autodesk seek panel.
can you show some snap shots sir how to.. may mga defaults ba sir na mga families like door, etc.... sa new installed revit architecture 2012

axel- CGP Apprentice

- Number of posts : 256
Location : Nueva Ecija/Dubai
Registration date : 13/12/2008
 Re: REVIT TUTORIAL
Re: REVIT TUTORIAL
axel wrote:engel_hg wrote:axel wrote:how to load families..ex. door families..etc.. downloadable din ba mga sir then install sa revit. thanks
Just open the family then, under the "family Editor" click > Load into the project.
You can also download family AT www.revitcity.com or use the autodesk seek under >insert > autodesk seek panel.
can you show some snap shots sir how to.. may mga defaults ba sir na mga families like door, etc.... sa new installed revit architecture 2012
Hi sir good day. regarding sa question mo yes. meron default na family ang Revit. pero sayo wala? in that case yung pag install mo is kulang. pag mabilis lng yung program lng talaga ang na install mo. kailgan kasi connected ka sa internet. yung library nya kasi upon installation dina-download nya yun kaya matagal.
Default Library location:C:\ProgramData\Autodesk\RAC 2012\Libraries\Metric Library

Dapat meron kang ganyan pag na install ng maayos ang revit.
How to load a family:
First select category Sample door> under home panel select door> automatic lalabas ang mga option para sa door: under properties may drop down panel then you can select yung type ng door na loaded na. pero kung wala use "LOAD FAMILY" as shown in the image.

Lalabas ang load family Dialog box

Go to >Door Folder

Select lang kung anong type ng door, pag naka pili kana. click mo lang yung >Open loaded na yun sa project pwede mo na sya agad gamitin. yung size pwede mo adjust sa type properties pero always use duplicate para hindi ma overwright yung ibng type.
that's all.
OT: you can also add us on Facebook:PhilRUG - Philippines Revit User Group

Location mo pla sir?
engel_hg- CGP Newbie

- Number of posts : 124
Age : 43
Location : Sa lupa na aking sinilangan, PILIPINAS
Registration date : 06/07/2009
 Re: REVIT TUTORIAL
Re: REVIT TUTORIAL
helow,.. working aq gamit namin revit,.. aq arki discipline hawak q,.. for clashes purpose ng revit samin hehe,.. gumgawa din aq families na fexible na,.. kaso nd koh alam kung tama paggamit nmin para kcing may maibbubuga pa revit...hingi aq advaced revit tutorials kung pwede,.. salamat

ANGELBALILZ- CGP Newbie

- Number of posts : 7
Age : 36
Location : pampanga
Registration date : 10/04/2012
 Re: REVIT TUTORIAL
Re: REVIT TUTORIAL
ewan ko lang kung may nagpost na...
yung may mga sub contractor na auto cad drawings at shop detail drawings pwede nyo pa din gamitin sa revit...thru drafting view
papaano gawin to?
VIEW >> drafting view
set nyo yung name
set nyo yung scale
then puntahan nyo yung newly created drafting view
INSERT >> Import CAD
then before iimport wag basta iimport paki check yung sa ilalim
layers >> VISIBLE >> INVERT
Units >> pwedeng automatic or kung may specified kayong units indicate nalang
Scale >> kung ano ang scale nang drafting view..yun din scale nang import sa options nang insert cad sa revit
then after import
balik kayo sa PLAN
VIEW >> CALL OUT (drag a box lang ang creation neto sa idedetail nyong part nang plan)
then sa GREEN BAR or Upper Left bar sa may properties dialog box
may makikita kayong in REFERENCE TO >> then lagay nyo yung DRAFTING VIEW na nirerefer nyo..
then ayun may detail na kayo...
*PS kahit saan nyo ilipat yung callout view...once na nairight click then go to view...dun pa rin kayo rerekta sa detail na inimport nyo
hehehe sana makatulong sa mga masters
yung may mga sub contractor na auto cad drawings at shop detail drawings pwede nyo pa din gamitin sa revit...thru drafting view
papaano gawin to?
VIEW >> drafting view
set nyo yung name
set nyo yung scale
then puntahan nyo yung newly created drafting view
INSERT >> Import CAD
then before iimport wag basta iimport paki check yung sa ilalim
layers >> VISIBLE >> INVERT
Units >> pwedeng automatic or kung may specified kayong units indicate nalang
Scale >> kung ano ang scale nang drafting view..yun din scale nang import sa options nang insert cad sa revit
then after import
balik kayo sa PLAN
VIEW >> CALL OUT (drag a box lang ang creation neto sa idedetail nyong part nang plan)
then sa GREEN BAR or Upper Left bar sa may properties dialog box
may makikita kayong in REFERENCE TO >> then lagay nyo yung DRAFTING VIEW na nirerefer nyo..
then ayun may detail na kayo...
*PS kahit saan nyo ilipat yung callout view...once na nairight click then go to view...dun pa rin kayo rerekta sa detail na inimport nyo
hehehe sana makatulong sa mga masters
TheGreatIam- CGP Newbie

- Number of posts : 155
Age : 35
Location : Singapore
Registration date : 03/08/2010
 Re: REVIT TUTORIAL
Re: REVIT TUTORIAL
www.revitcity.com for free revit models....

arkitektongmanhid- CGP Newbie

- Number of posts : 17
Age : 44
Location : Quezon city
Registration date : 08/09/2009
 Re: REVIT TUTORIAL
Re: REVIT TUTORIAL
pwede din maglink ng mga CAD file to Revit files... insert link lang nyo.. for 2D draftings.. or if gusto nyo ilipat yung 2D plans nyo into revit model.. we do that sa mga old CAD files namin para makita ng client at boss namin yung model...

arkitektongmanhid- CGP Newbie

- Number of posts : 17
Age : 44
Location : Quezon city
Registration date : 08/09/2009
 Re: REVIT TUTORIAL
Re: REVIT TUTORIAL
Sir engel_hg, tanong ko lng kung kasing ganda din ng output ng 3d max ung render sa revit.? wala pa kc ako idea about sa revit eh. thanks

quel- CGP Newbie

- Number of posts : 43
Age : 43
Location : Nueva Ecija
Registration date : 30/07/2011
 Re: REVIT TUTORIAL
Re: REVIT TUTORIAL
quel wrote:Sir engel_hg, tanong ko lng kung kasing ganda din ng output ng 3d max ung render sa revit.? wala pa kc ako idea about sa revit eh. thanks
Hi quel, well it depends kung anong render engine ang gamit mo. Revit using mental ray kaya kung ang gamit mo sa 3Dmax ay Mental Ray halos parihas lng, pero mas matagal ang rendering time sa Revit, not like 3DMax, at syempre pag ginamit mo pa Vray mas maganda ang output ng 3Dmax not like Revit. hindi naman kasi talaga rendering tool ang revit part lng ng revit yun just for simple presentation of your Design.
engel_hg- CGP Newbie

- Number of posts : 124
Age : 43
Location : Sa lupa na aking sinilangan, PILIPINAS
Registration date : 06/07/2009
 Re: REVIT TUTORIAL
Re: REVIT TUTORIAL
engel_hg wrote:quel wrote:Sir engel_hg, tanong ko lng kung kasing ganda din ng output ng 3d max ung render sa revit.? wala pa kc ako idea about sa revit eh. thanks
Hi quel, well it depends kung anong render engine ang gamit mo. Revit using mental ray kaya kung ang gamit mo sa 3Dmax ay Mental Ray halos parihas lng, pero mas matagal ang rendering time sa Revit, not like 3DMax, at syempre pag ginamit mo pa Vray mas maganda ang output ng 3Dmax not like Revit. hindi naman kasi talaga rendering tool ang revit part lng ng revit yun just for simple presentation of your Design.
ok sir, salamat sa information...

quel- CGP Newbie

- Number of posts : 43
Age : 43
Location : Nueva Ecija
Registration date : 30/07/2011
 Revit Tutorial
Revit Tutorial
Buti na lang sir may mga Revit colleagues tayo rito. Been using AutoCAD for a while pero exciting etong Revit at medyo complicated...Ok ito kasi may mga questions ako about the program.
PinoyAZ- CGP Newbie

- Number of posts : 14
Age : 44
Location : Phoenix, AZ
Registration date : 05/04/2012
 Re: REVIT TUTORIAL
Re: REVIT TUTORIAL
mga sir baguhan ako sa Revit...paano po ung gumawa ng baseboard then how put also in family? in details sana mga sir..thanks!
PinoyAZ- CGP Newbie

- Number of posts : 14
Age : 44
Location : Phoenix, AZ
Registration date : 05/04/2012
 Re: REVIT TUTORIAL
Re: REVIT TUTORIAL
im actually interested with revit pero nagkakaproblema aq instalation may sekreto ba installation nun. gusto ko sana mag self study ng revit.
thanks.........
thanks.........
tochep- Number of posts : 2
Age : 40
Location : santiago city
Registration date : 31/05/2012
 Re: REVIT TUTORIAL
Re: REVIT TUTORIAL

Last edited by markitekdesign on Sat Jun 30, 2012 1:20 am; edited 1 time in total
 Re: REVIT TUTORIAL
Re: REVIT TUTORIAL
PinoyAZ wrote:mga sir baguhan ako sa Revit...paano po ung gumawa ng baseboard then how put also in family? in details sana mga sir..thanks!
how to create profile sweep
=go to modify<=click create <=then open the family category and parameters
<=click casework<=click OK<=rename it or just ignore it then click OK<=
go to solid form<=click solid sweep<=Pick path<=then click the bottom of the wall as your reference to make your baseboard<=click
finish path<=go to Edit by sketch<=go to the south view of your elevation
<=click the line and that's the time you will create your own design as your baseboard<=after you done designing your own baseboard<=click finish profile..Thats it..
=how to put a family to your project,just click the component then open the family,after you open the family load into project..Thats it.

 Re: REVIT TUTORIAL
Re: REVIT TUTORIAL
tochep wrote:im actually interested with revit pero nagkakaproblema aq instalation may sekreto ba installation nun. gusto ko sana mag self study ng revit.
thanks.........
walang problema sa installation,basta read the manual,at bawal dito ang piracy pag usapan ha...may mga free download sa autodesk na pwede mong gamitin.goodluck
 Re: REVIT TUTORIAL
Re: REVIT TUTORIAL
meh video ako nito kaso bawal naman siguro epost kasi na download ko yun sa torrent ... (lynda) yung site
pag aaralan ko to pag meh time talaga ako
pag aaralan ko to pag meh time talaga ako

zagvot- CGP Newbie

- Number of posts : 91
Age : 35
Location : surigao city
Registration date : 27/12/2011
 Re: REVIT TUTORIAL
Re: REVIT TUTORIAL
zagvot wrote:meh video ako nito kaso bawal naman siguro epost kasi na download ko yun sa torrent ... (lyn$a) yung site
pag aaralan ko to pag meh time talaga ako
bro wag natin paguusapan dito yong mga torrent nayan or piracy,,pwede rito ang video basta video nang tutorial ng revit.

 Re: REVIT TUTORIAL
Re: REVIT TUTORIAL
@zagvot
sir meron free PDF sa web...babasahin mo lang...: )
matututo kana in a day
@markitek
sir kamusta?balik Pinas na?pasensya na sir...wala ako nagawa
sir meron free PDF sa web...babasahin mo lang...: )
matututo kana in a day
@markitek
sir kamusta?balik Pinas na?pasensya na sir...wala ako nagawa
TheGreatIam- CGP Newbie

- Number of posts : 155
Age : 35
Location : Singapore
Registration date : 03/08/2010
 Re: REVIT TUTORIAL
Re: REVIT TUTORIAL
TheGreatIam wrote:@zagvot
sir meron free PDF sa web...babasahin mo lang...: )
matututo kana in a day
@markitek
sir kamusta?balik Pinas na?pasensya na sir...wala ako nagawa
oo nga sir meron salamat sa paalala
medyo busy sa work kaya di maka focus sa revit

zagvot- CGP Newbie

- Number of posts : 91
Age : 35
Location : surigao city
Registration date : 27/12/2011
Page 5 of 7 •  1, 2, 3, 4, 5, 6, 7
1, 2, 3, 4, 5, 6, 7 
 Similar topics
Similar topics» Revit Architecture Tutorial
» Basic Tutorial for Revit Structure
» Modern House(update with setting, post pro tutorial,grass scatter tutorial)
» Autocad/Revit Operator or magttraining ng revit sa office basta marunong mag-autocad
» Autocad/Revit Operator or magttraining ng revit sa office basta marunong ng autocad
» Basic Tutorial for Revit Structure
» Modern House(update with setting, post pro tutorial,grass scatter tutorial)
» Autocad/Revit Operator or magttraining ng revit sa office basta marunong mag-autocad
» Autocad/Revit Operator or magttraining ng revit sa office basta marunong ng autocad
:: Tutorials :: Revit Tutorials
Page 5 of 7
Permissions in this forum:
You cannot reply to topics in this forum







