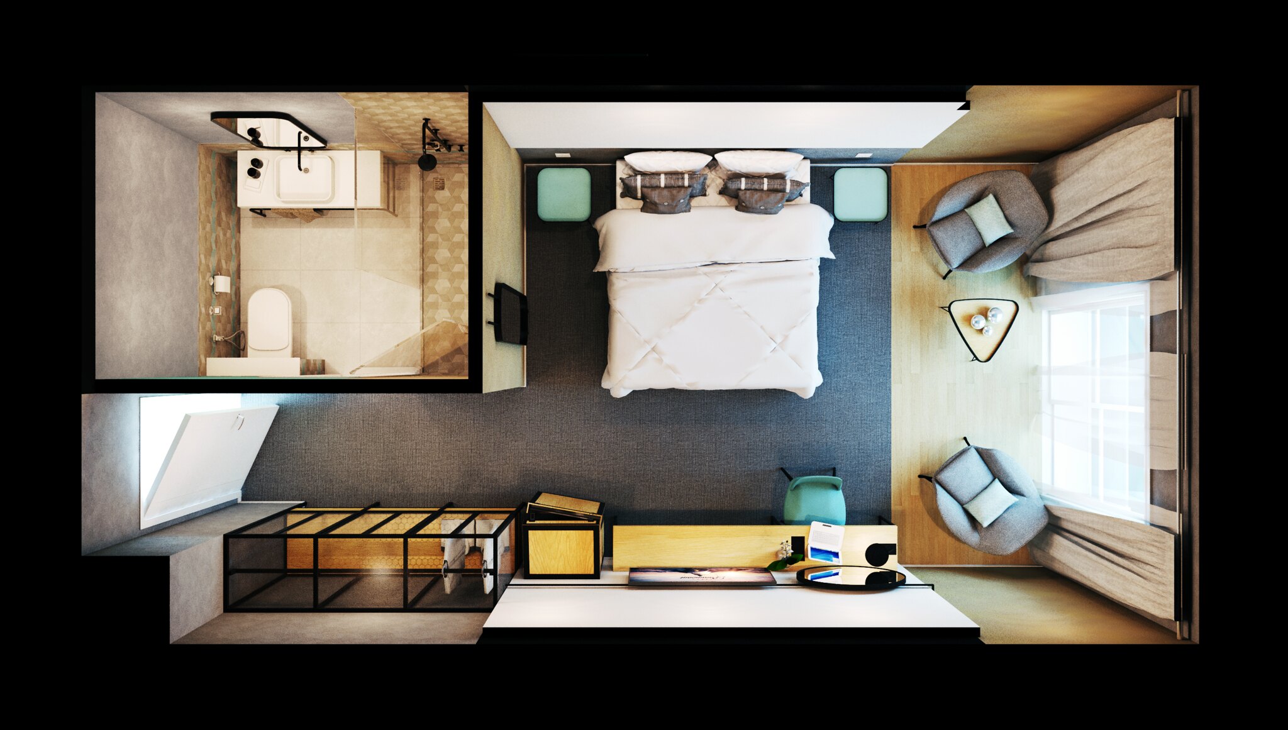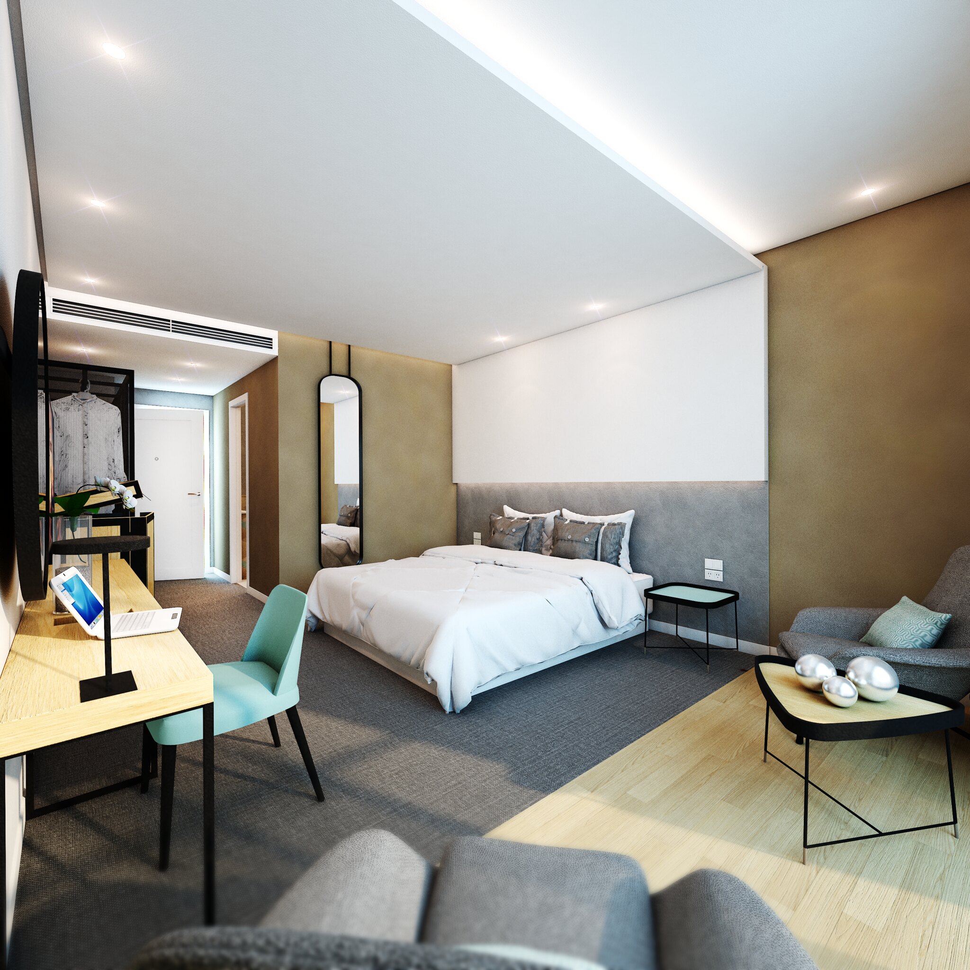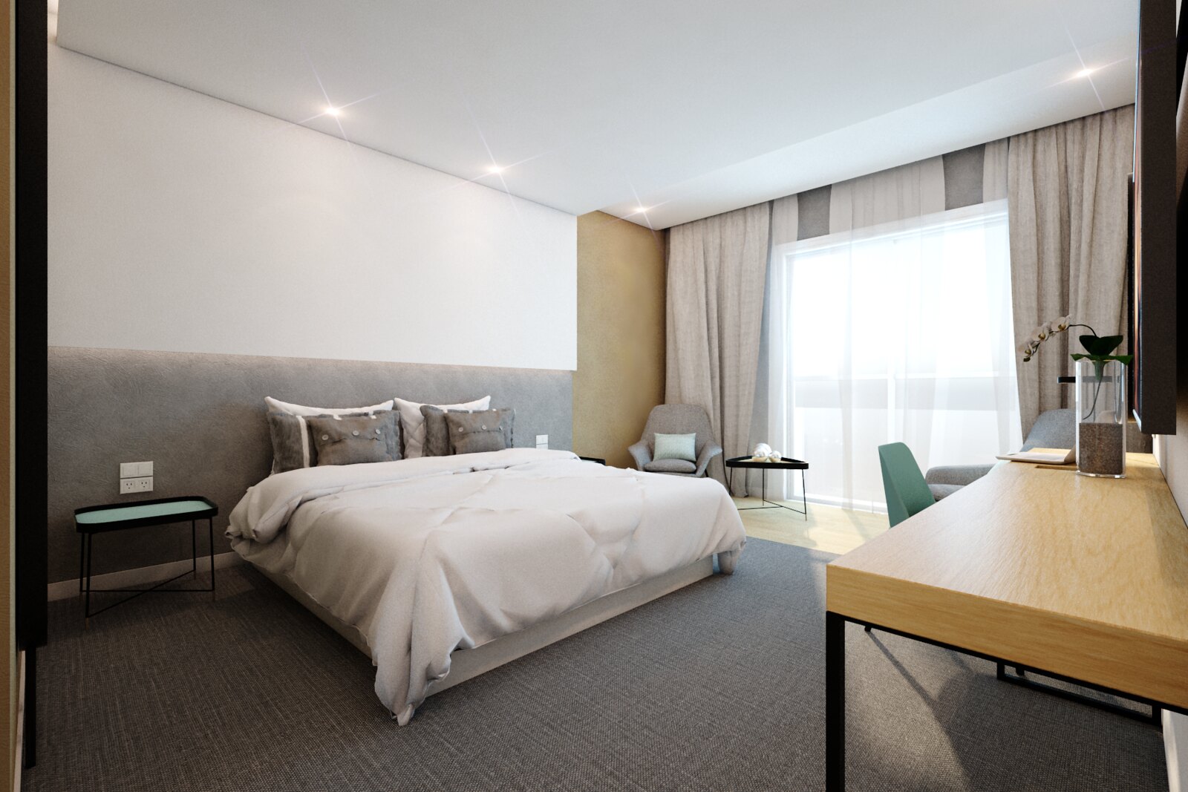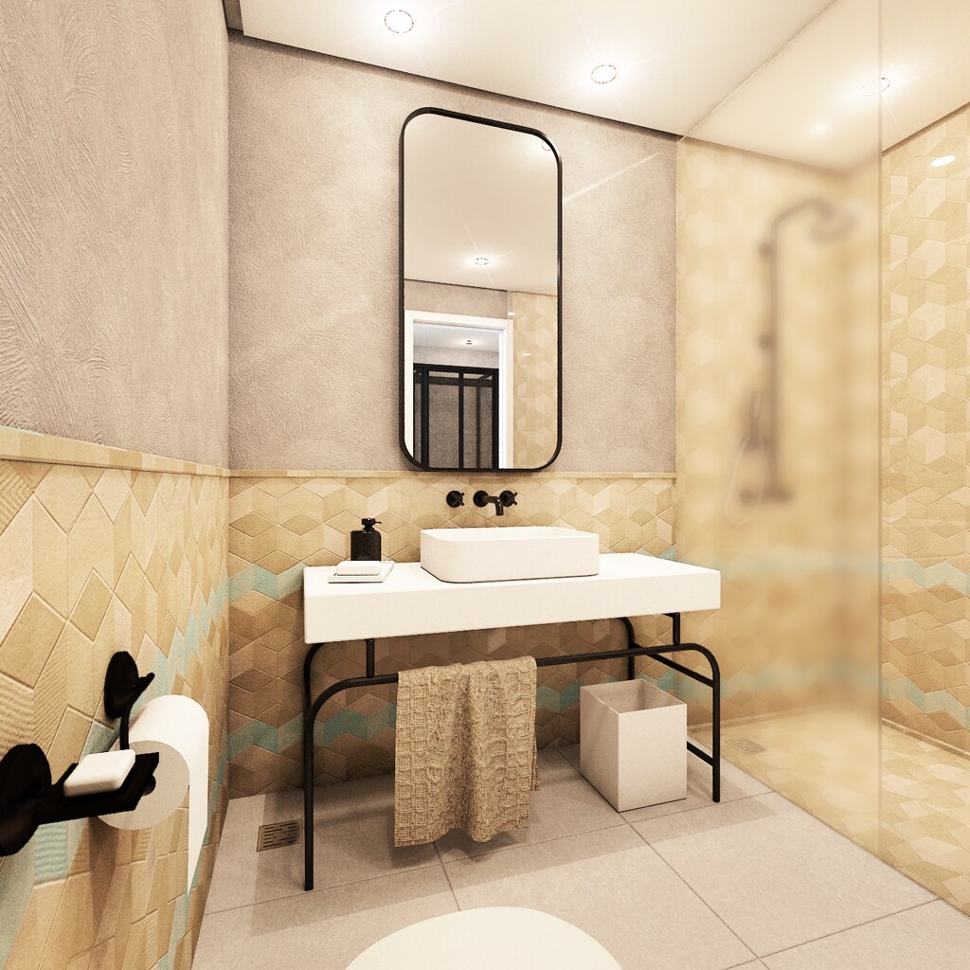Typical Bedroom . . .
:: 3d Gallery :: Interiors
Page 1 of 1
 Typical Bedroom . . .
Typical Bedroom . . .
here's my set of typical bedroom perspective done in sketchup with vray3.4 for sketchup and some photoshop retouch.
tips: scene top view - i use Section map with Vray 3.4 for Sketchup | Mesh clipper One of the most exciting features is the rendering cuts.








just posting . . . hope you like it
hope you like it
tips: scene top view - i use Section map with Vray 3.4 for Sketchup | Mesh clipper One of the most exciting features is the rendering cuts.




just posting . . .
 Similar topics
Similar topics» TYPICAL T&B (Green)
» 10 units-Typical Villa
» a TYPICAL House in Subdivision
» HILTON RESORT Typical Guestroom (option A)
» Typical Mid-Range Hotel Unit
» 10 units-Typical Villa
» a TYPICAL House in Subdivision
» HILTON RESORT Typical Guestroom (option A)
» Typical Mid-Range Hotel Unit
:: 3d Gallery :: Interiors
Page 1 of 1
Permissions in this forum:
You cannot reply to topics in this forum







