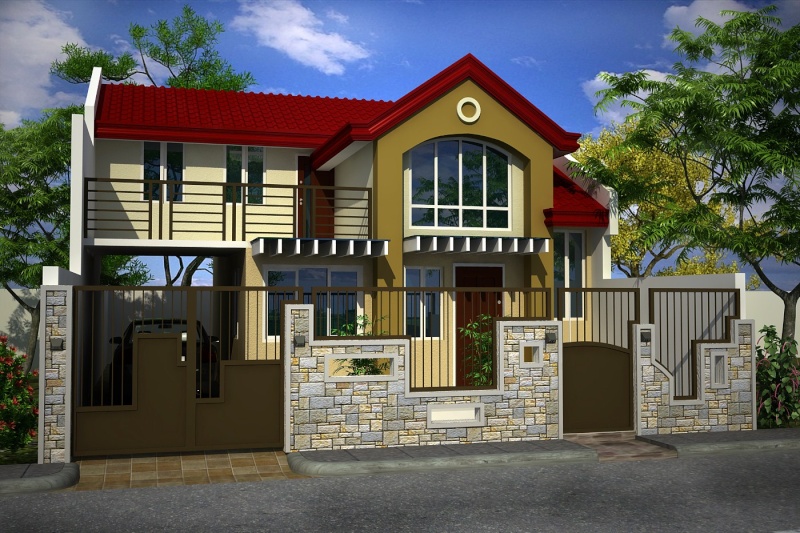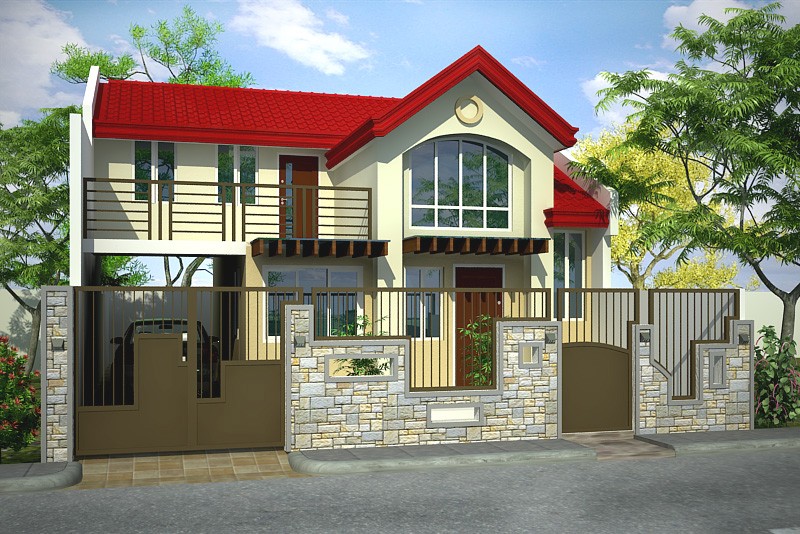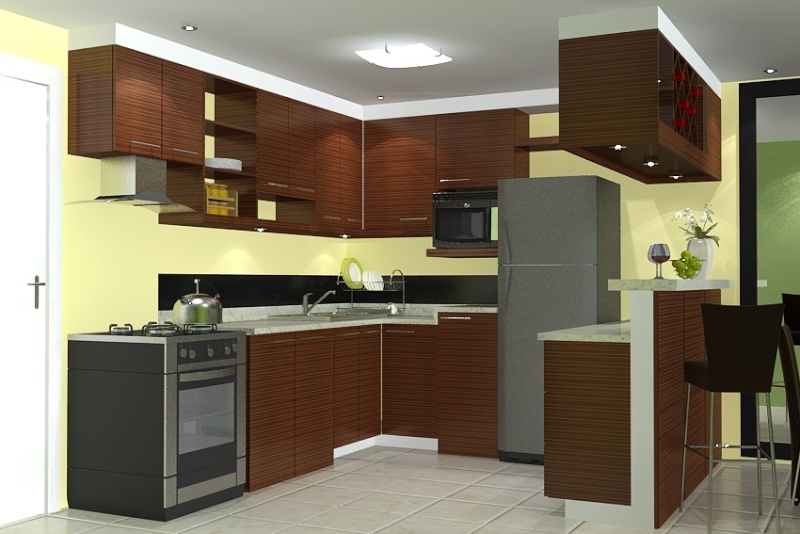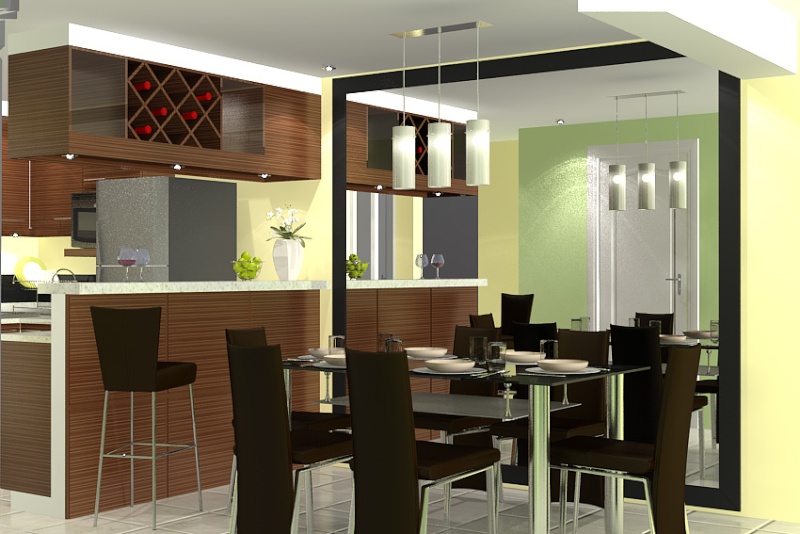My Sister's House for Expansion...updated with kitchen and dining
+13
ytsejeffx
alwin
A.K.A.
bizkong
demonpepper
3dpjumong2007
icefrik19
Yhna
rangalua
Chokobim
edosayla
arkiedmund
maychelle
17 posters
:: 3d Gallery :: Exteriors
Page 2 of 2
Page 2 of 2 •  1, 2
1, 2
 My Sister's House for Expansion...updated with kitchen and dining
My Sister's House for Expansion...updated with kitchen and dining
First topic message reminder :
Hello guys, here I am again. This is my sisters house for expansion. Actually the construction of the original plan is still on going. It will be endorse end of November. Expansion will be started on the month of January. Comments and suggestions are highly appreciated. Most especially sa design.

guys pa comment naman. i alredy edited the exterior.
edited exterior

kitchen

dining view1

dining view2

PS. Thanks a lot to jefferson for the time spent to share his knowledge. I really appreciate it bro.! hehehe...

Hello guys, here I am again. This is my sisters house for expansion. Actually the construction of the original plan is still on going. It will be endorse end of November. Expansion will be started on the month of January. Comments and suggestions are highly appreciated. Most especially sa design.

guys pa comment naman. i alredy edited the exterior.
edited exterior

kitchen

dining view1

dining view2

PS. Thanks a lot to jefferson for the time spent to share his knowledge. I really appreciate it bro.! hehehe...

Last edited by maychelle on Tue Dec 08, 2009 3:27 am; edited 3 times in total (Reason for editing : upload images)

maychelle- CGP Newbie

- Number of posts : 196
Age : 42
Location : Bacolod/Dubai
Registration date : 08/11/2008
 Re: My Sister's House for Expansion...updated with kitchen and dining
Re: My Sister's House for Expansion...updated with kitchen and dining
sis... talaga bang di pantay ang header ng door & window sa 2nd floor?
yong floor to floor height ng model mo naka base ba sa elevation height ng house? i think something wrong with the proportion lalo na sa may terrace slab/ protruded trellis in relation sa window header sa ground floor. kung i-visualize parang kunti lang space para sa ceiling... sa interior perspective kasi kung di ako nagkakamali ang main ceiling height mo more or less 2.60 base sa proportion ng height ng interior doors. then may mga recess ceiling pa sa tapat ng lighting fixtures. but overall... ok na to sis...
yong floor to floor height ng model mo naka base ba sa elevation height ng house? i think something wrong with the proportion lalo na sa may terrace slab/ protruded trellis in relation sa window header sa ground floor. kung i-visualize parang kunti lang space para sa ceiling... sa interior perspective kasi kung di ako nagkakamali ang main ceiling height mo more or less 2.60 base sa proportion ng height ng interior doors. then may mga recess ceiling pa sa tapat ng lighting fixtures. but overall... ok na to sis...
Ar_Can_EVSU- CGP Guru

- Number of posts : 1291
Registration date : 17/02/2009
 Re: My Sister's House for Expansion...updated with kitchen and dining
Re: My Sister's House for Expansion...updated with kitchen and dining
all of your work is good maam. ung sa 1st image lng ,ung doot and gutter hehe. tnx sa pag post maam 


benj.arki- CGP Apprentice

- Number of posts : 810
Age : 35
Location : cavite
Registration date : 21/06/2009

kinej- CGP Apprentice

- Number of posts : 242
Age : 34
Location : baguio, tarlac
Registration date : 08/10/2009
 Re: My Sister's House for Expansion...updated with kitchen and dining
Re: My Sister's House for Expansion...updated with kitchen and dining
Ar_Can_EVSU wrote:sis... talaga bang di pantay ang header ng door & window sa 2nd floor?
yong floor to floor height ng model mo naka base ba sa elevation height ng house? i think something wrong with the proportion lalo na sa may terrace slab/ protruded trellis in relation sa window header sa ground floor. kung i-visualize parang kunti lang space para sa ceiling... sa interior perspective kasi kung di ako nagkakamali ang main ceiling height mo more or less 2.60 base sa proportion ng height ng interior doors. then may mga recess ceiling pa sa tapat ng lighting fixtures. but overall... ok na to sis...
kuya yung header nga po nyan ng window and door hindi pantay. kasi sa existing 1.8 lang yung height nung door nila. sige po ayusin ko na lang yung window i papantay ko na lang sa door. panget nga talaga tingnan.
yung sa trellis naman po sir malapit sa trellis nilagay ko lang po yan para di mabasa yung window sa baba. and yung ceiling height po nyan sa loob is 2.15m only. ganyan po kababa yung mga height nila.
yung ceiling height po sa interior sa dining and kitchen is 2.40m lang and nag drop po ako ng 0.10m. kasi yung pinaka ceiling lang nila is yung ilalim lang ng slab.
thank you very much sir sa comments. i really appreciate it. hayaan nyo po sir i'll try to improve it.

maychelle- CGP Newbie

- Number of posts : 196
Age : 42
Location : Bacolod/Dubai
Registration date : 08/11/2008
 Re: My Sister's House for Expansion...updated with kitchen and dining
Re: My Sister's House for Expansion...updated with kitchen and dining
benj.arki wrote:all of your work is good maam. ung sa 1st image lng ,ung doot and gutter hehe. tnx sa pag post maam
hello sir. thanks po sa comment. na edit ko na po yung 1st image. yan na po yung edited na exterior sa baba na image.

maychelle- CGP Newbie

- Number of posts : 196
Age : 42
Location : Bacolod/Dubai
Registration date : 08/11/2008
 Re: My Sister's House for Expansion...updated with kitchen and dining
Re: My Sister's House for Expansion...updated with kitchen and dining
kinej wrote:well done....
thanks bro.

maychelle- CGP Newbie

- Number of posts : 196
Age : 42
Location : Bacolod/Dubai
Registration date : 08/11/2008
 Re: My Sister's House for Expansion...updated with kitchen and dining
Re: My Sister's House for Expansion...updated with kitchen and dining
very nice design..konting desaturate nga lang..keep it up!
 Re: My Sister's House for Expansion...updated with kitchen and dining
Re: My Sister's House for Expansion...updated with kitchen and dining
Butz_Arki wrote:very nice design..konting desaturate nga lang..keep it up!
thanks bro. siguro may problem yung color ng laptop na gamit ko. coz if sa akin ok naman yung kulay. pero sa ibang pc ko na tingnan masyado na rin maliwanag. thanks that you like it and thanks also sa comment.

maychelle- CGP Newbie

- Number of posts : 196
Age : 42
Location : Bacolod/Dubai
Registration date : 08/11/2008
Page 2 of 2 •  1, 2
1, 2
 Similar topics
Similar topics» sisters house interior
» Kitchen and dining -interior render UPDATED*
» Dining and Kitchen design UPDATED SCENES...
» Taiwanese kitchen dining building(updated)
» Dining & KItchen
» Kitchen and dining -interior render UPDATED*
» Dining and Kitchen design UPDATED SCENES...
» Taiwanese kitchen dining building(updated)
» Dining & KItchen
:: 3d Gallery :: Exteriors
Page 2 of 2
Permissions in this forum:
You cannot reply to topics in this forum







