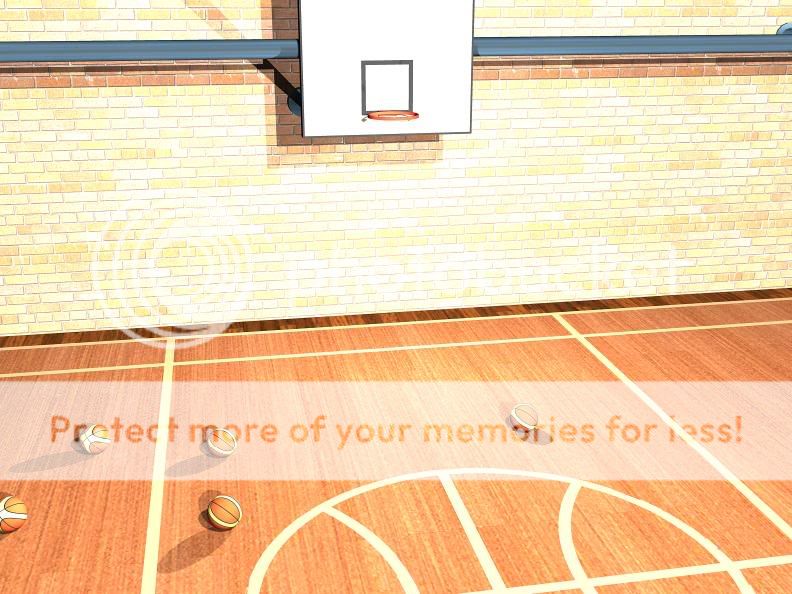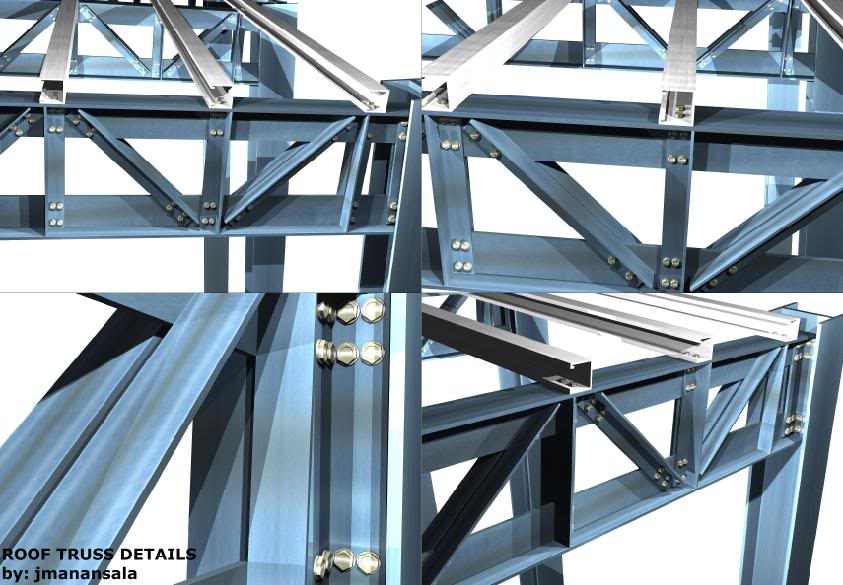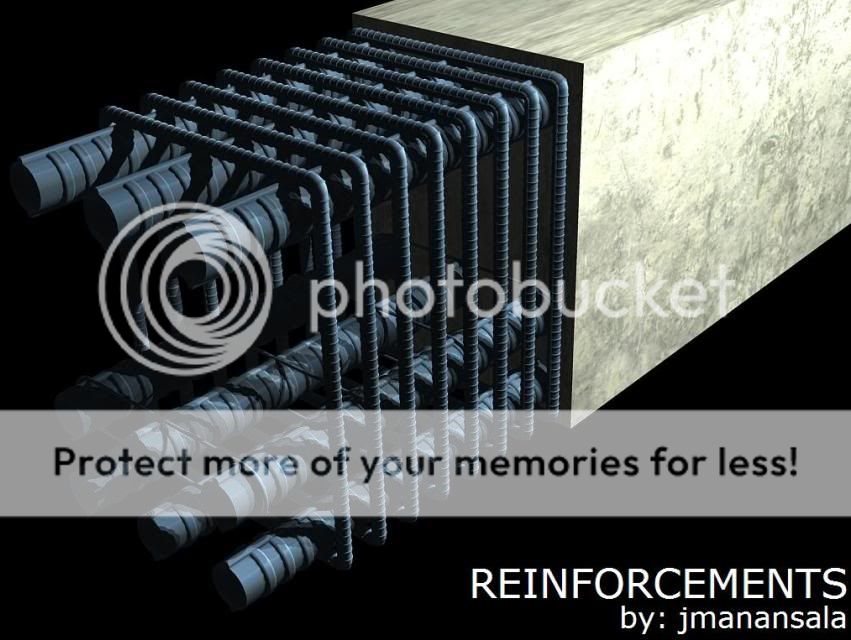MODELING AND RENDERING USING AUTOCAD...
+15
Bosepvance
3dpjumong2007
gamer_11
ortzak
bakugan
virus
snow_blind
bokkins
pakunat
onzki
Muhandis_Madani
jenaro
render master
ishae_clanx
jolicoeur030488
19 posters
:: 3d Gallery :: Exteriors
Page 2 of 2
Page 2 of 2 •  1, 2
1, 2
 MODELING AND RENDERING USING AUTOCAD...
MODELING AND RENDERING USING AUTOCAD...
First topic message reminder :
Mga Sir at Maam! share ko lang... bale eto ung ginawa ko na steel structured na ginamit ko subjects ko na steel design at seismic analysis... nimodel ko using autocad at nirender ko rin gamit ang auto cad.... aun, nagaaral p lang kc ako ng ibang rendering engine....pls add comments.. para malaman ang mga kulang..
eto na
2 STOREY MULTI-PURPOSE CENTER (INTERIOR AND DETAILS):




Mga Sir at Maam! share ko lang... bale eto ung ginawa ko na steel structured na ginamit ko subjects ko na steel design at seismic analysis... nimodel ko using autocad at nirender ko rin gamit ang auto cad.... aun, nagaaral p lang kc ako ng ibang rendering engine....pls add comments.. para malaman ang mga kulang..
eto na
2 STOREY MULTI-PURPOSE CENTER (INTERIOR AND DETAILS):





jolicoeur030488- CGP Apprentice

- Number of posts : 785
Age : 36
Location : caloocan
Registration date : 17/08/2009
 Re: MODELING AND RENDERING USING AUTOCAD...
Re: MODELING AND RENDERING USING AUTOCAD...
jolicoeur030488 wrote:gumagawa ng ko ng rcd at eto ung isa sa beam na nadesign ko..... actual size of concrete, actual diameter of Longitudinal Bars, actual N(no. longitudinal bars), actual diameter of stirrups whichs 10 mm, actual spacing of stirrups....
BEAM G-4 (@ midspan/section E):
comments sir...! thnks
sir, hindi kaya masyado manipis ung concrete cover dito? hehehe..
virus- CGP Apprentice

- Number of posts : 380
Registration date : 04/03/2009
 Re: MODELING AND RENDERING USING AUTOCAD...
Re: MODELING AND RENDERING USING AUTOCAD...
jolicoeur030488 wrote:gumagawa ng ko ng rcd at eto ung isa sa beam na nadesign ko..... actual size of concrete, actual diameter of Longitudinal Bars, actual N(no. longitudinal bars), actual diameter of stirrups whichs 10 mm, actual spacing of stirrups....
BEAM G-4 (@ midspan/section E):
comments sir...! thnks
good modeling bro. tanong ko lang hindi ba masyadong malalapit ung stirrups? or sa pinakapuno ng beam yan?
Guest- Guest
 Re: MODELING AND RENDERING USING AUTOCAD...
Re: MODELING AND RENDERING USING AUTOCAD...
as for presentation and computation.. lalanas na eksaherasyon yan sir.. pero pasok yan sa 25mm size ng CA na ginamit namin aun sa nscp ... and then in terms of actual construction.. hindi na naaaply yan.. un ung sabi ng prof namin. (sabi pa nya eh alangan nman iruler nila yan isa isa, wenks)... kaya naman as for presentation.. ipakita nmin ung nacompute namin....
thnks sa comment sir...
thnks sa comment sir...

jolicoeur030488- CGP Apprentice

- Number of posts : 785
Age : 36
Location : caloocan
Registration date : 17/08/2009
 Re: MODELING AND RENDERING USING AUTOCAD...
Re: MODELING AND RENDERING USING AUTOCAD...
bawasan ng kunti yung light sa first 2 image. doon naman sa Reinf. bar lagyan mo na rin ng tie wire para mas lalong astig sir, all in all panalo na po ito sa akin. 




bakugan- CGP Guru

- Number of posts : 1984
Age : 49
Location : Al Ahsa, KSA / Tacloban City
Registration date : 02/04/2009
 Re: MODELING AND RENDERING USING AUTOCAD...
Re: MODELING AND RENDERING USING AUTOCAD...
aus to sir.. sige sa final submission lagyan ko ng tie wire.... then post ko d2 lahat nung ginawa ko sa rcd...

jolicoeur030488- CGP Apprentice

- Number of posts : 785
Age : 36
Location : caloocan
Registration date : 17/08/2009
 Re: MODELING AND RENDERING USING AUTOCAD...
Re: MODELING AND RENDERING USING AUTOCAD...
jolicoeur030488 wrote:aus to sir.. sige sa final submission lagyan ko ng tie wire.... then post ko d2 lahat nung ginawa ko sa rcd...
Abangan ko yan.


bakugan- CGP Guru

- Number of posts : 1984
Age : 49
Location : Al Ahsa, KSA / Tacloban City
Registration date : 02/04/2009
 Re: MODELING AND RENDERING USING AUTOCAD...
Re: MODELING AND RENDERING USING AUTOCAD...
I like the details hehe 1.5 years din ako sa Ce kaso mahina daw ako sa math kaya nag shift ..Good job!!
 Re: MODELING AND RENDERING USING AUTOCAD...
Re: MODELING AND RENDERING USING AUTOCAD...
tingin ko ang pinaka pikakikita nya dito eh yung pagmomodel and rendering sa cad..ok naman sya bro...ok tlga ang cad..pero gaya nga ng sabi nila dito...ang presentations ng drawings mo ay sana parehas ng mga specs para mas maintindihan ng mga machechek ng mga ito... 
-katulad na lng ng mga bolts na tlga namang malaki and yung spacing nila bawat isa..mejo alanganin...imho lng...
-ung concrete tingin ko manipis para sa ganyang mga bakal...ang ung stirrups placing masyadong malapit sa isa't isa...imho lng
yun lang bro..tambay ka lng dito...welcome sa cgp...
-katulad na lng ng mga bolts na tlga namang malaki and yung spacing nila bawat isa..mejo alanganin...imho lng...
-ung concrete tingin ko manipis para sa ganyang mga bakal...ang ung stirrups placing masyadong malapit sa isa't isa...imho lng
yun lang bro..tambay ka lng dito...welcome sa cgp...


gamer_11- CGP Apprentice

- Number of posts : 848
Age : 38
Location : Al Bay , Kuwait City
Registration date : 14/10/2008
 Re: MODELING AND RENDERING USING AUTOCAD...
Re: MODELING AND RENDERING USING AUTOCAD...
you bet sir!! 
(tagal nitong nirerender ko na logo ng pice, almost 2 hours na, eto ung first render ko using vray...... katagal.... gusto ko na i post eh)

(tagal nitong nirerender ko na logo ng pice, almost 2 hours na, eto ung first render ko using vray...... katagal.... gusto ko na i post eh)

jolicoeur030488- CGP Apprentice

- Number of posts : 785
Age : 36
Location : caloocan
Registration date : 17/08/2009
 Re: MODELING AND RENDERING USING AUTOCAD...
Re: MODELING AND RENDERING USING AUTOCAD...
oi namiss ko tuloy work ko noon as detailer sa steel way back 12 years ago ha ha ha..talaga naman nirender mo pa ha using cad , ok bro galing ng cad render mo ..dati rin sa cad ako nag rerender , but its ok, depends din sa presentation ...matapang lng shadows sir maybe adjust lng sa bias nya..good job 
 Re: MODELING AND RENDERING USING AUTOCAD...
Re: MODELING AND RENDERING USING AUTOCAD...
great renders using autocad bro, comments have been said. tambay ka lang dito daming tutulung sa iyo.... keep it up!

Bosepvance- CGP Apprentice

- Number of posts : 462
Age : 43
Location : Makati
Registration date : 20/10/2008

jolicoeur030488- CGP Apprentice

- Number of posts : 785
Age : 36
Location : caloocan
Registration date : 17/08/2009
 Re: MODELING AND RENDERING USING AUTOCAD...
Re: MODELING AND RENDERING USING AUTOCAD...
ok to sir ah..d na kaylangan magtanung un foreman nito sa engineer..he,he..
dapat din may tie wire sa mga rebar..he,he.....sir galing presentation,


dapat din may tie wire sa mga rebar..he,he.....sir galing presentation,




IONIC- CGP Newbie

- Number of posts : 102
Age : 74
Location : VIGAN CITY, S G
Registration date : 07/12/2008
 Re: MODELING AND RENDERING USING AUTOCAD...
Re: MODELING AND RENDERING USING AUTOCAD...
daming lights wla namang mga pn lights...pero anyway galing pag ka CAD nice render nato..ganda pagkagawa lalo na yung bolal..ano yan? sphere tsaka mapping ng bola? astig ahh
 Re: MODELING AND RENDERING USING AUTOCAD...
Re: MODELING AND RENDERING USING AUTOCAD...
for ball modeling... slice,intersect,interfere po... then mats... thnks for comments..

jolicoeur030488- CGP Apprentice

- Number of posts : 785
Age : 36
Location : caloocan
Registration date : 17/08/2009
 Re: MODELING AND RENDERING USING AUTOCAD...
Re: MODELING AND RENDERING USING AUTOCAD...
nice presentation,,naun ko lang na kita to,,its a rigid construction right?
just add a little angle pa sa bottom chord,,para lumaki jointing mo both end
with the post(ganun din sana sa post) and then para mabawasan mo load sa gitna,,
,,bakit parang isa direction ng purlins at roofing?masyadong puro ata concrete mo sir??(peace)
then mo narin sana yung 25-30mm safe allowance ng reinforcement sa concrete,,wish you goodluck sa studies

just add a little angle pa sa bottom chord,,para lumaki jointing mo both end
with the post(ganun din sana sa post) and then para mabawasan mo load sa gitna,,
,,bakit parang isa direction ng purlins at roofing?masyadong puro ata concrete mo sir??(peace)
then mo narin sana yung 25-30mm safe allowance ng reinforcement sa concrete,,wish you goodluck sa studies


Muggz- CGP Guru

- Number of posts : 1569
Age : 41
Location : Zaragosa City/Sazi's Bar
Registration date : 03/02/2009

jolicoeur030488- CGP Apprentice

- Number of posts : 785
Age : 36
Location : caloocan
Registration date : 17/08/2009
 Re: MODELING AND RENDERING USING AUTOCAD...
Re: MODELING AND RENDERING USING AUTOCAD...
sir oks po ung rendering, kaya lang po masyado ata dikit ung basketball board sa wall..? check po cguro spatial design... tnx for sharing. 


Allan Amor- CGP Newbie

- Number of posts : 44
Age : 48
Location : philippines
Registration date : 20/08/2009
Page 2 of 2 •  1, 2
1, 2
 Similar topics
Similar topics» 3d autocad modeling
» Modeling sa autocad or 3d max
» Autocad 3d modeling Tagalog Tutorial??
» modeling and rendering
» First post ko po,bago pa lang po ako sa modeling and rendering, C & C are welcome
» Modeling sa autocad or 3d max
» Autocad 3d modeling Tagalog Tutorial??
» modeling and rendering
» First post ko po,bago pa lang po ako sa modeling and rendering, C & C are welcome
:: 3d Gallery :: Exteriors
Page 2 of 2
Permissions in this forum:
You cannot reply to topics in this forum








