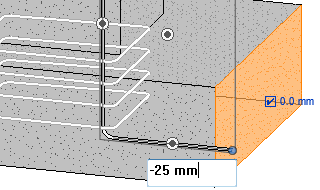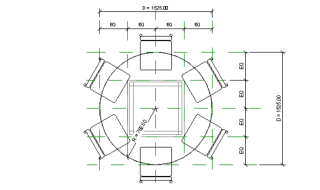Whats New in Revit 2018
:: Software Discussion :: Revit
Page 1 of 1
 Whats New in Revit 2018
Whats New in Revit 2018
What's New
See what's new in Autodesk Revit 2018.
[table id="GUID-C81929D7-02CB-4BF7-A637-9B98EC9EB38B__TABLE_886688FB926E4BA9BF05F00241EF91E5" class="table" border="0" cellpadding="4" cellspacing="0" frame="above" rules="none" summary=]Highlights from the Revit Roadmap
[tr class="row"][td class="entry" align="center" valign="top" width="33.33%"] [/td]
[/td]
[td class="entry" align="center" valign="top" width="33.33%"] [/td]
[/td]
[td class="entry" align="center" valign="top" width="33.33%"] [/td]
[/td]
[/tr]
[tr class="row"][td class="entry" align="left" valign="top" width="33.33%"]Create
[/td]
[td class="entry" align="left" valign="top" width="33.33%"]Optimize
[/td]
[td class="entry" align="left" valign="top" width="33.33%"]Connect
[/td]
[/tr]
[/table]
[table id="GUID-C81929D7-02CB-4BF7-A637-9B98EC9EB38B__TABLE_886688FB926E4BA9BF05F00241EF91E5" class="table" border="0" cellpadding="4" cellspacing="0" frame="above" rules="none" summary=]
[tr class="row"][td class="entry" align="center" valign="middle" width="33.33%"] [/td]
[/td]
[td class="entry" align="left" valign="top" width="33.33%"] [/td]
[/td]
[td class="entry" align="center" valign="middle" width="33.33%"] [/td]
[/td]
[/tr]
[tr class="row"][td class="entry" align="left" valign="top" width="33.33%"]Modernize
[/td]
[td class="entry" align="left" valign="top" width="33.33%"]Strengthen
[/td]
[/tr]
[/table]
See what's new in Autodesk Revit 2018.
 indicates a new feature or enhancement in the latest update. Update features are available to students and Autodesk subscribers.
indicates a new feature or enhancement in the latest update. Update features are available to students and Autodesk subscribers. indicates a new feature or enhancement that was suggested and voted up by Revit customers on the Ideas forum.
indicates a new feature or enhancement that was suggested and voted up by Revit customers on the Ideas forum.
[table id="GUID-C81929D7-02CB-4BF7-A637-9B98EC9EB38B__TABLE_886688FB926E4BA9BF05F00241EF91E5" class="table" border="0" cellpadding="4" cellspacing="0" frame="above" rules="none" summary=]Highlights from the Revit Roadmap
[tr class="row"][td class="entry" align="center" valign="top" width="33.33%"]
 [/td]
[/td][td class="entry" align="center" valign="top" width="33.33%"]
 [/td]
[/td][td class="entry" align="center" valign="top" width="33.33%"]
 [/td]
[/td][/tr]
[tr class="row"][td class="entry" align="left" valign="top" width="33.33%"]Create
 Change MEP fabrication service
Change MEP fabrication service Change MEP fabrication part sizes
Change MEP fabrication part sizes Override filter colors for fabrication parts
Override filter colors for fabrication parts New Precast content for beams, columns, slabs, and foundations.
New Precast content for beams, columns, slabs, and foundations. Rebar content update for France and Germany
Rebar content update for France and Germany- Autodesk Revit 2018.1 Content for architecture and structure (2018.1)
- Railings: sketch editing on the host level (2018.1)
- Multi-point routing for sloped fabrication piping (2018.1)
- Holes in duct developments for branches/taps export from Revit to CAMduct (2018.1)
- Free form rebar (2018.1)
- Multistory stairs
- Schedule model groups and Revit links
- Custom space and building types
- Control outdoor air requirements
- Control a circuit pathway
[/td]
[td class="entry" align="left" valign="top" width="33.33%"]Optimize
- Analytical pipe connections
- Closed loop hydronic piping analysis
- Pipe flow and pressure drop compute in the background
[/td]
[td class="entry" align="left" valign="top" width="33.33%"]Connect
 Reference files in BIM 360 Team with the Desktop Connector cloud service
Reference files in BIM 360 Team with the Desktop Connector cloud service P&ID Modeler
P&ID Modeler- Improved fidelity of FormIt imports (2018.1)
- Precast parts and assemblies (2018.1)
- Position model with geo-referencing
 Use NWD coordination models
Use NWD coordination models- Rebar placement in imported concrete elements
- Custom framing elements
[/td]
[/tr]
[/table]
[table id="GUID-C81929D7-02CB-4BF7-A637-9B98EC9EB38B__TABLE_886688FB926E4BA9BF05F00241EF91E5" class="table" border="0" cellpadding="4" cellspacing="0" frame="above" rules="none" summary=]
[tr class="row"][td class="entry" align="center" valign="middle" width="33.33%"]
 [/td]
[/td][td class="entry" align="left" valign="top" width="33.33%"]
 [/td]
[/td][td class="entry" align="center" valign="middle" width="33.33%"]
 [/td]
[/td][/tr]
[tr class="row"][td class="entry" align="left" valign="top" width="33.33%"]Modernize

 Improved Fill Patterns dialog
Improved Fill Patterns dialog- Updated graphics and hardware options (2018.1)
- Graphical rebar constraints in 3D Views
- Create reference plane subcategories from the pull-down
- Progress indicators for Synchronize with Central
- Parameter tooltips
- Over 100 new steel connections
[/td]
[td class="entry" align="left" valign="top" width="33.33%"]Strengthen

 Expand/collapse the Project Browser
Expand/collapse the Project Browser
 Remember where you loaded families from last time
Remember where you loaded families from last time
 Remember column widths in the Family Editor
Remember column widths in the Family Editor Browser organization for schedules (2018.1)
Browser organization for schedules (2018.1)- Quick input of special characters
- Tag imported 3D shapes
- Dimension to cut edges of imported 3D shapes
- Add MEP connectors to imported 3D shapes
- Verification of family constraints
[/td]
[/tr]
[/table]
 Similar topics
Similar topics» PC SETUP FOR REVIT 2018/3DSMAX/AUTOCAD AND PHOTOSHOP
» Autocad/Revit Operator or magttraining ng revit sa office basta marunong mag-autocad
» Autocad/Revit Operator or magttraining ng revit sa office basta marunong ng autocad
» Whats New in Sketchup 7!!!!
» Whats next after PDOS?
» Autocad/Revit Operator or magttraining ng revit sa office basta marunong mag-autocad
» Autocad/Revit Operator or magttraining ng revit sa office basta marunong ng autocad
» Whats New in Sketchup 7!!!!
» Whats next after PDOS?
:: Software Discussion :: Revit
Page 1 of 1
Permissions in this forum:
You cannot reply to topics in this forum







