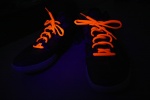Hotel design guidelines: specific for backdoor facilities
+2
whey09
ARNEL_PRO
6 posters
 Hotel design guidelines: specific for backdoor facilities
Hotel design guidelines: specific for backdoor facilities
Good day po ask ko lang po mga master about hotel design ideas/space requirements and consideration specific for backdoor services/facilities? wala kasing malinaw sa google. my initial layout na po kami pero medyo magulo kasi yung kitchen,linen/laundry area is nasa lower ground floor, hotel rooms start at ground floor to 4th and we dont have service elevator, the problem kung paano yung movememnt ng food/cloth papunta sa ground floor? is it okey na stair lang and way namin kasi wala kaming service elevator? baka my alam kayong mga link sir pasahare naman. salamat po.

ARNEL_PRO- CGP Apprentice

- Number of posts : 315
Age : 42
Location : makati
Registration date : 10/08/2009
 Re: Hotel design guidelines: specific for backdoor facilities
Re: Hotel design guidelines: specific for backdoor facilities
i think for the dirty clothes and linens, pwede kayo mag provide ng chute. so every floor may opening then may big basket nalang na sasalo sa dirty linens sa laudry area. Para mas mabilis,

whey09- CGP Guru

- Number of posts : 1869
Age : 42
Location : Quezon City/ Pampanga
Registration date : 02/10/2008
 Re: Hotel design guidelines: specific for backdoor facilities
Re: Hotel design guidelines: specific for backdoor facilities
Thanks sir parang okey nga yun. yung food kaya sir panu kaya diskarte don? since wala namang venue hall yung hotel nakahiwalay sya na building, okey lang kaya dalhin ng waiter yung food manualy since di naman volume yung daldalhin niya

ARNEL_PRO- CGP Apprentice

- Number of posts : 315
Age : 42
Location : makati
Registration date : 10/08/2009
 Re: Hotel design guidelines: specific for backdoor facilities
Re: Hotel design guidelines: specific for backdoor facilities
regarding sa inquiry mo sir, medyo mahirap kapag walang service elevator lalo na at your hotel is a g+4 building. I understand maybe there is a budget restriction kaya walang lift pero why not have a dumbwaiter instead. its not costly. kung food and dirty linens lang din naman ang concern mo pwede na yun may movement pa you dont have to use the stair. whew! sa back door facilites andyan ung dirty/clean linen. ung laundry area, provide a big storage as well dry/cold store. the kitchen, control area for monitoring of deliveries, delivery area ofcourse, loading/unloading. lahat ng services should be there. electrical/mechanical. if you have swimming pool, andun din ung main pump room. generator room. yan yung basic na makikita mo sa backdoor services.sana nakatulong.wait naten yung iba baka may dadagdag pa sila 

princedaguz13- CGP Apprentice

- Number of posts : 336
Age : 40
Location : philippines
Registration date : 30/03/2011

arlodesign- CGP Apprentice

- Number of posts : 202
Age : 41
Location : kalapan
Registration date : 14/12/2011
 Re: Hotel design guidelines: specific for backdoor facilities
Re: Hotel design guidelines: specific for backdoor facilities
Thanks mga master laking tulong sa amin. sana myrun pang may idea dyan. salamat

ARNEL_PRO- CGP Apprentice

- Number of posts : 315
Age : 42
Location : makati
Registration date : 10/08/2009
 Re: Hotel design guidelines: specific for backdoor facilities
Re: Hotel design guidelines: specific for backdoor facilities
Wala talagang elevator? you may use the normal elevator at certain time para sa laundry. magprovide ka ng housekeeping bawat floor para sa mga temporary storage bago maibaba ang laundry.
Next solution is the dumbwaiter.
Parang ang hirap ng hotel na 4 stories tapos walang elevator. usually 2-3 lang yan para sa convenience kahit pa na allowed up to 4.
Next solution is the dumbwaiter.
Parang ang hirap ng hotel na 4 stories tapos walang elevator. usually 2-3 lang yan para sa convenience kahit pa na allowed up to 4.
 Re: Hotel design guidelines: specific for backdoor facilities
Re: Hotel design guidelines: specific for backdoor facilities
Bro try mo i-search and BOH (back of House) requirements like, services, kitchen,garbage room, laundry, delivery or receiving area, staff offices (chef) and storage, staff toilet & changing room, service elevator or dumbwaiter etc...

guitribe- CGP Newbie

- Number of posts : 172
Registration date : 26/02/2012
 Re: Hotel design guidelines: specific for backdoor facilities
Re: Hotel design guidelines: specific for backdoor facilities
Thanks mga master, sir bokkins myrun pong elevator pero nasa opposite wing ng building/hotel. yung location ng kitchen ay sa kabilang side ng building lower ground floor.salamat po

ARNEL_PRO- CGP Apprentice

- Number of posts : 315
Age : 42
Location : makati
Registration date : 10/08/2009
 Similar topics
Similar topics» Design Guidelines - Sharjah
» 3dsmax Tutorial : Exterior Backdoor Kitchen - 3dsmax Design 2013 render in Iray 2.1
» My Hotel Design
» hotel design
» HOTEL DESIGN PLATE - mental ray
» 3dsmax Tutorial : Exterior Backdoor Kitchen - 3dsmax Design 2013 render in Iray 2.1
» My Hotel Design
» hotel design
» HOTEL DESIGN PLATE - mental ray
Permissions in this forum:
You cannot reply to topics in this forum







