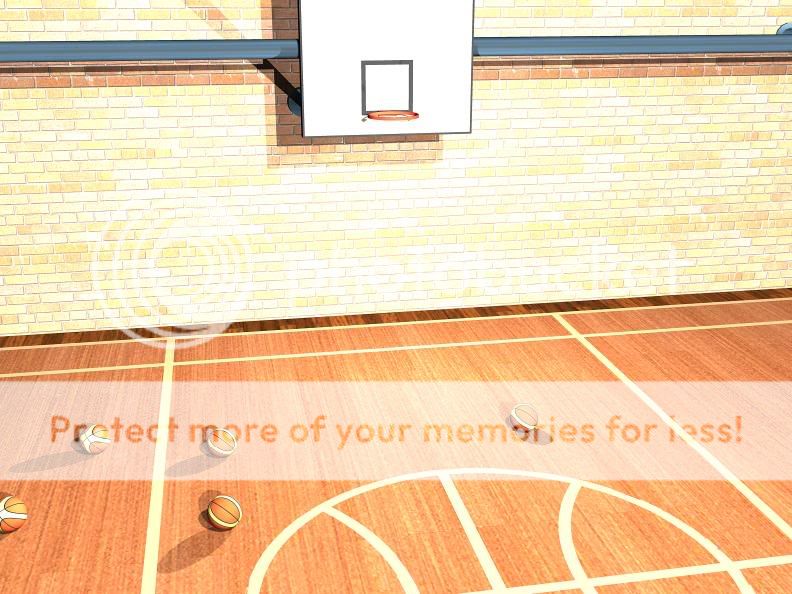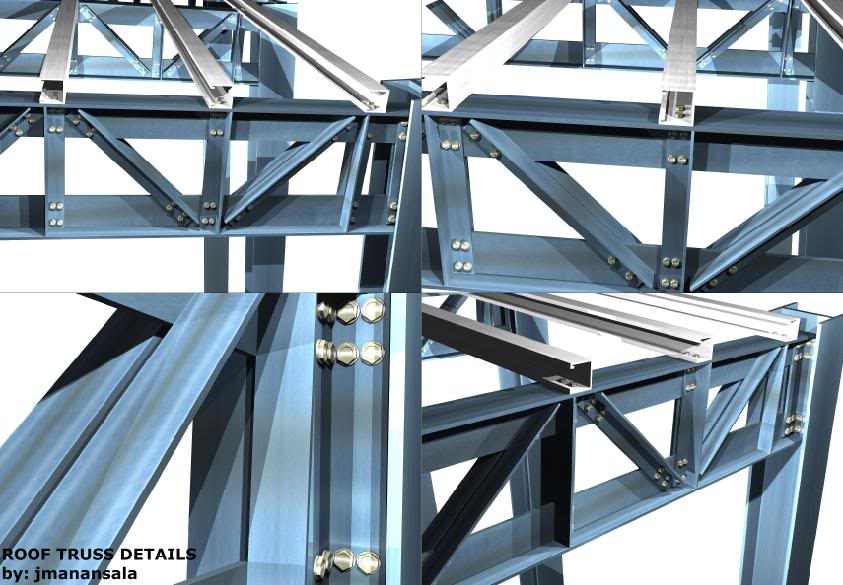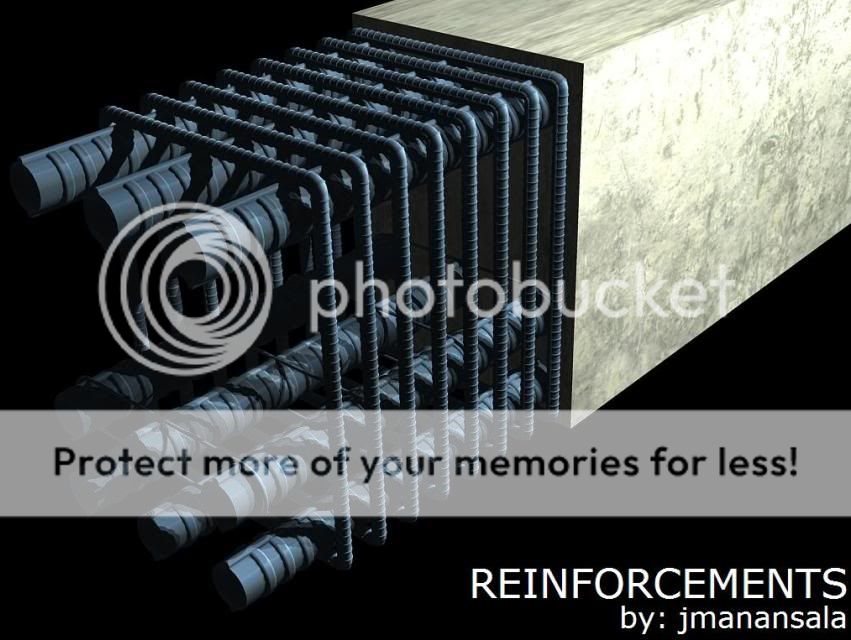MODELING AND RENDERING USING AUTOCAD...
+15
Bosepvance
3dpjumong2007
gamer_11
ortzak
bakugan
virus
snow_blind
bokkins
pakunat
onzki
Muhandis_Madani
jenaro
render master
ishae_clanx
jolicoeur030488
19 posters
:: 3d Gallery :: Exteriors
Page 1 of 2
Page 1 of 2 • 1, 2 
 MODELING AND RENDERING USING AUTOCAD...
MODELING AND RENDERING USING AUTOCAD...
Mga Sir at Maam! share ko lang... bale eto ung ginawa ko na steel structured na ginamit ko subjects ko na steel design at seismic analysis... nimodel ko using autocad at nirender ko rin gamit ang auto cad.... aun, nagaaral p lang kc ako ng ibang rendering engine....pls add comments.. para malaman ang mga kulang..
eto na
2 STOREY MULTI-PURPOSE CENTER (INTERIOR AND DETAILS):




eto na
2 STOREY MULTI-PURPOSE CENTER (INTERIOR AND DETAILS):





jolicoeur030488- CGP Apprentice

- Number of posts : 785
Age : 36
Location : caloocan
Registration date : 17/08/2009
 Re: MODELING AND RENDERING USING AUTOCAD...
Re: MODELING AND RENDERING USING AUTOCAD...
civil talaga ha sir~ 


ishae_clanx- CGP Guru

- Number of posts : 1266
Age : 43
Location : Kalinga City and Baguio City
Registration date : 18/03/2009
 Re: MODELING AND RENDERING USING AUTOCAD...
Re: MODELING AND RENDERING USING AUTOCAD...
yep yep....

jolicoeur030488- CGP Apprentice

- Number of posts : 785
Age : 36
Location : caloocan
Registration date : 17/08/2009
 Re: MODELING AND RENDERING USING AUTOCAD...
Re: MODELING AND RENDERING USING AUTOCAD...
sir, mapping ng corrugated gi roofing should be perpendicular to the purlins.
iyong purlins sir napalaki yata ang size.
iyong purlins sir napalaki yata ang size.

_________________
architectural illustrator / 3d generalist

render master- Game Master

- Number of posts : 3274
Age : 103
Location : riyadh, saudi arabia
Registration date : 27/09/2008
 Re: MODELING AND RENDERING USING AUTOCAD...
Re: MODELING AND RENDERING USING AUTOCAD...
\render master wrote:sir, mapping ng corrugated gi roofing should be perpendicular to the purlins.
iyong purlins sir napalaki yata ang size.
thnks for comment....
ung roofing na revise ko na po un....
then as for computing the required size of channel... well malaki nga talaga ung purlins... hehe...
bale ung presentation sir na pinasa ko eh yan. di ko na binago, sabi naman kc ng prof ko..no need na baguhin pa ung perspecitves........................ may seperate sheet for 2d presentations for sizes and specs to be used...
salamat koya rendermaster.... arking arki ka tlga!!!

jolicoeur030488- CGP Apprentice

- Number of posts : 785
Age : 36
Location : caloocan
Registration date : 17/08/2009
 Re: MODELING AND RENDERING USING AUTOCAD...
Re: MODELING AND RENDERING USING AUTOCAD...
nice work here,imho much better kung ano na nasa specs un din ang nasa 3d,it will creat confusion regarding specs and the drawings.kaya ako ngtaka sa details neto,the spacing of bolts,size of bolts,base plate,angle bars.

jenaro- Peter Pran

- Number of posts : 3132
Age : 42
Location : sharjah
Registration date : 22/01/2009
 Re: MODELING AND RENDERING USING AUTOCAD...
Re: MODELING AND RENDERING USING AUTOCAD...
1 week lang kc pinagawa yan.. at ang unang pinagawa samin ay design not the computation.... kaya ang sabi ng prof namin... sa other sheet nalang namin ilagay ung 2d presentation nmin about sa specs of spacing ang bolts type of steel bars angle bars to be used etc.....para di na kami mag habol... hehe...
thnks sir Jenaro sa comment...
thnks sir Jenaro sa comment...


jolicoeur030488- CGP Apprentice

- Number of posts : 785
Age : 36
Location : caloocan
Registration date : 17/08/2009
 Re: MODELING AND RENDERING USING AUTOCAD...
Re: MODELING AND RENDERING USING AUTOCAD...
@jolicoeur030488 -- sir maganda ang pagkaka render,, bihira sa civil ang marunong magrender,,, hehehhe isa na ako dun sa di matunong mag render!!!!!! ask ko lang makaikot kaya yung pang wrench ng bolt wala na spacing? magagalit mga architect nyan eh heheheheh... ang lalaki ng bolt JOKE.. at agree me ke sir jenaro kasi dapat talaga kung ano ang nasa spec/strutural design ganun din sa drafting/detailing para mas accurate specially student ang gagawa,, diba mas dapat pinahihirapan ang student? para pagdating sa real world of construction? mas madaling maintindihan??
look the concrete detailing di mo na na ishare yung hook... or wala lang talaga sya hook? -- ask lang sir ah
look the concrete detailing di mo na na ishare yung hook... or wala lang talaga sya hook? -- ask lang sir ah
Muhandis_Madani- CGP Newbie

- Number of posts : 26
Age : 46
Location : Makati Manila
Registration date : 20/08/2009
 Re: MODELING AND RENDERING USING AUTOCAD...
Re: MODELING AND RENDERING USING AUTOCAD...
ce ka kua? bale kc isang tao ang gagawa nyan... hindi group work and then nung pinagawa samin yan, no computations, then nung natapos namin ung computations aun hindi na pinabago, since alam na nmin ung pagkakamali, at pinagawa kami agad ng seismic analysis.... awts!
wag kau mag alala sir, i'll take your comments as a guide/patterns/ideas... idol ko nga lahat ng mga sir at maam d2... kaya gusto ko na tumambay d2...
nga pla ung design namin sa RCD (reinforced concrete design) , ipapasa namin 1 month to go... kaya ung specs ... masisigurado ko na nasa 3d presentation.... then papakita ko sainyo...... pahingi ulit ng comments ha...

wag kau mag alala sir, i'll take your comments as a guide/patterns/ideas... idol ko nga lahat ng mga sir at maam d2... kaya gusto ko na tumambay d2...
nga pla ung design namin sa RCD (reinforced concrete design) , ipapasa namin 1 month to go... kaya ung specs ... masisigurado ko na nasa 3d presentation.... then papakita ko sainyo...... pahingi ulit ng comments ha...


jolicoeur030488- CGP Apprentice

- Number of posts : 785
Age : 36
Location : caloocan
Registration date : 17/08/2009
 Re: MODELING AND RENDERING USING AUTOCAD...
Re: MODELING AND RENDERING USING AUTOCAD...
gumagawa ng ko ng rcd at eto ung isa sa beam na nadesign ko..... actual size of concrete, actual diameter of Longitudinal Bars, actual N(no. longitudinal bars), actual diameter of stirrups whichs 10 mm, actual spacing of stirrups....
BEAM G-4 (@ midspan/section E):

comments sir...! thnks
BEAM G-4 (@ midspan/section E):

comments sir...! thnks

jolicoeur030488- CGP Apprentice

- Number of posts : 785
Age : 36
Location : caloocan
Registration date : 17/08/2009
 Re: MODELING AND RENDERING USING AUTOCAD...
Re: MODELING AND RENDERING USING AUTOCAD...
ung longitudinal bars sa gitna? panu po ba ikakabit un? di ko kc alam sa actual ih... sa angkan kc namin.. ako lang ang sumabak sa CE...
thnks!
thnks!

jolicoeur030488- CGP Apprentice

- Number of posts : 785
Age : 36
Location : caloocan
Registration date : 17/08/2009
 Re: MODELING AND RENDERING USING AUTOCAD...
Re: MODELING AND RENDERING USING AUTOCAD...
hi its good look talaga,,, sa rendering.. mean sa mid span is 3-bar dia sa top then 6-bar dia sa bottom? tama po ba me sir? tama naman ang detail eh,, pero much better if i aalow ng prof mo na i bundle nalng yung steel Reinforcement,, meaning magka dikit ung two (1st and 2nd row) at same time lalaki ng kaunti yung depth of design? tama ba ako? its allowed at mas mahold yung rebar mo sa gitna.. as long as me 25mm clear space naman pwede diba? tama ba ang pagkakarecall ko> regarding spacing? at since naka 3d sya mas madali mo sya mavivisualize kasi kita mo na ang actual na kalalabsan ng design. if possible or not. Good luck sa RCD mo..
Muhandis_Madani- CGP Newbie

- Number of posts : 26
Age : 46
Location : Makati Manila
Registration date : 20/08/2009
 Re: MODELING AND RENDERING USING AUTOCAD...
Re: MODELING AND RENDERING USING AUTOCAD...
Muhandis_Madani wrote:hi its good look talaga,,, sa rendering.. mean sa mid span is 3-bar dia sa top then 6-bar dia sa bottom? tama po ba me sir? tama naman ang detail eh,, pero much better if i aalow ng prof mo na i bundle nalng yung steel Reinforcement,, meaning magka dikit ung two (1st and 2nd row) at same time lalaki ng kaunti yung depth of design? tama ba ako? its allowed at mas mahold yung rebar mo sa gitna.. as long as me 25mm clear space naman pwede diba? tama ba ang pagkakarecall ko> regarding spacing? at since naka 3d sya mas madali mo sya mavivisualize kasi kita mo na ang actual na kalalabsan ng design. if possible or not. Good luck sa RCD mo..
if your a CE kua, i think kilala mo prof ko sa rcd.... consultant engineer in region vii and city engineer sa subic. ask ko lang kung kilala mo sir... Engr. Aser Mallari.... bigatin nga kaya pressured kami...
btw, thnks sa payo...!!!

jolicoeur030488- CGP Apprentice

- Number of posts : 785
Age : 36
Location : caloocan
Registration date : 17/08/2009
 Re: MODELING AND RENDERING USING AUTOCAD...
Re: MODELING AND RENDERING USING AUTOCAD...
okey din pala rendering sa cad.. how long did it take? by the way, model din ba ung rebar mo? ang galing nung mga "grooves" ba tawag dyan? parang totoo especially dun sa mga stirrups. nice work 

onzki- CGP Newbie

- Number of posts : 180
Age : 54
Location : PH, HK
Registration date : 05/05/2009
 Re: MODELING AND RENDERING USING AUTOCAD...
Re: MODELING AND RENDERING USING AUTOCAD...
YUp CE/Se me,, but di me familiar sa prof u,, usually kasi sa labas ng bansa ang work ko kaya di me familiar sa nagaganap sa pinas at kung sino ang humahawak ng mga humahawak sa gobyerno. nasa modeling (BIM) at detailing kasi ang field of work ko. but were using different software like revit, cad MEP, ADT, prosteel to model. kaya humahanga lang me na marunong ka mag render, tambayan ko ang CGP kasi dami me nakukuhang trick, at tutorial.
GUD LUCK
GUD LUCK
Muhandis_Madani- CGP Newbie

- Number of posts : 26
Age : 46
Location : Makati Manila
Registration date : 20/08/2009
 Re: MODELING AND RENDERING USING AUTOCAD...
Re: MODELING AND RENDERING USING AUTOCAD...
onzki wrote:okey din pala rendering sa cad.. how long did it take? by the way, model din ba ung rebar mo? ang galing nung mga "grooves" ba tawag dyan? parang totoo especially dun sa mga stirrups. nice work
mano mano sir, hehe.. teka san ba pde mag apload ng files... para madownload ng mga master natin, then render nila para makita ung kaibahan...

jolicoeur030488- CGP Apprentice

- Number of posts : 785
Age : 36
Location : caloocan
Registration date : 17/08/2009
 Re: MODELING AND RENDERING USING AUTOCAD...
Re: MODELING AND RENDERING USING AUTOCAD...
Muhandis_Madani wrote:YUp CE/Se me,, but di me familiar sa prof u,, usually kasi sa labas ng bansa ang work ko kaya di me familiar sa nagaganap sa pinas at kung sino ang humahawak ng mga humahawak sa gobyerno. nasa modeling (BIM) at detailing kasi ang field of work ko. but were using different software like revit, cad MEP, ADT, prosteel to model. kaya humahanga lang me na marunong ka mag render, tambayan ko ang CGP kasi dami me nakukuhang trick, at tutorial.
GUD LUCK
wow.. meh kasama na kong CE here... for now, nagaaral ako ng revit, then some rendering engine.... nanliliit ako sa mga rendered items nila d2.... waheheheh.... mga master idol ko kau lahat







jolicoeur030488- CGP Apprentice

- Number of posts : 785
Age : 36
Location : caloocan
Registration date : 17/08/2009
 Re: MODELING AND RENDERING USING AUTOCAD...
Re: MODELING AND RENDERING USING AUTOCAD...
about dun s time it takes to finish the rendering... hmmm bale ginawa ko presentation, then ang size eh 1280 by 800... kaya tumagal sya ng mga 10 mins....

jolicoeur030488- CGP Apprentice

- Number of posts : 785
Age : 36
Location : caloocan
Registration date : 17/08/2009
 Re: MODELING AND RENDERING USING AUTOCAD...
Re: MODELING AND RENDERING USING AUTOCAD...
pakunat wrote:sir galing ng detail. matutuwa tatay ko dito sir. posmor
oh??? engineer tatay mo sir? ....




jolicoeur030488- CGP Apprentice

- Number of posts : 785
Age : 36
Location : caloocan
Registration date : 17/08/2009
 Re: MODELING AND RENDERING USING AUTOCAD...
Re: MODELING AND RENDERING USING AUTOCAD...
ok na ok to bro. gawa nga tyo ng ganito dito para sa references. welcome to cgp bro. enjoy ka lang dito. keep it up! 



 Re: MODELING AND RENDERING USING AUTOCAD...
Re: MODELING AND RENDERING USING AUTOCAD...
masaya yan!!!!! 


jolicoeur030488- CGP Apprentice

- Number of posts : 785
Age : 36
Location : caloocan
Registration date : 17/08/2009
 Re: MODELING AND RENDERING USING AUTOCAD...
Re: MODELING AND RENDERING USING AUTOCAD...
ayos sa detalye sir ah  nice one
nice one 
 nice one
nice one 

snow_blind- CGP Apprentice

- Number of posts : 413
Age : 45
Location : Philippines
Registration date : 26/05/2009
 Re: MODELING AND RENDERING USING AUTOCAD...
Re: MODELING AND RENDERING USING AUTOCAD...
pag aaralan ko ung mga tuts d2 about sa rendering.... para mapaganda presentation... hiihi

jolicoeur030488- CGP Apprentice

- Number of posts : 785
Age : 36
Location : caloocan
Registration date : 17/08/2009
 Re: MODELING AND RENDERING USING AUTOCAD...
Re: MODELING AND RENDERING USING AUTOCAD...
jolicoeur030488 wrote:gumagawa ng ko ng rcd at eto ung isa sa beam na nadesign ko..... actual size of concrete, actual diameter of Longitudinal Bars, actual N(no. longitudinal bars), actual diameter of stirrups whichs 10 mm, actual spacing of stirrups....
BEAM G-4 (@ midspan/section E):
comments sir...! thnks
sir, hindi kaya masyado manipis ung concrete cover dito? hehehe..

virus- CGP Apprentice

- Number of posts : 380
Age : 36
Location : baguio(taga sungkit ng sayote)
Registration date : 04/03/2009
Page 1 of 2 • 1, 2 
 Similar topics
Similar topics» Modeling sa autocad or 3d max
» 3d autocad modeling
» Autocad 3d modeling Tagalog Tutorial??
» First post ko po,bago pa lang po ako sa modeling and rendering, C & C are welcome
» 3D modeling and Studio rendering
» 3d autocad modeling
» Autocad 3d modeling Tagalog Tutorial??
» First post ko po,bago pa lang po ako sa modeling and rendering, C & C are welcome
» 3D modeling and Studio rendering
:: 3d Gallery :: Exteriors
Page 1 of 2
Permissions in this forum:
You cannot reply to topics in this forum|
|
|








