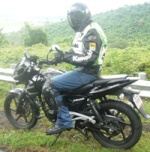Inteior In Oman
+19
jomzkie23
jade516
ortzak
julcab
thanthan
destijl_art
jjcatuiran
megalyn
M_Shadows
scanline
bunny_blue06
kabumbayan
RQUI
kikemonster
markro010
Neil Joshua Rosario
acen
trox
MIKE46
23 posters
:: 3d Gallery :: Interiors
Page 2 of 2
Page 2 of 2 •  1, 2
1, 2
 Inteior In Oman
Inteior In Oman
First topic message reminder :
Hi CGpeeps,just want to share some interior works in Oman.pa comments nalang for improvement.Thanks
Workflow: 3dmax,Photoshop




Hi CGpeeps,just want to share some interior works in Oman.pa comments nalang for improvement.Thanks

Workflow: 3dmax,Photoshop





MIKE46- CGP Newbie

- Number of posts : 144
Age : 50
Location : Dubai/Pinas/Dubai/Pinas/Oman/Qatar
Registration date : 13/11/2008
 Re: Inteior In Oman
Re: Inteior In Oman
jomzkie23 wrote:Noel ikaw ba yan?nice work,ang tindi mo tlga
Op pre..Thanks Jomskie..Musta dxb ka pa?
MIKE46- CGP Newbie

- Number of posts : 144
Registration date : 13/11/2008
 Re: Inteior In Oman
Re: Inteior In Oman
Thanks again for positive comments nyo.CGpeeps.

MIKE46- CGP Newbie

- Number of posts : 144
Age : 50
Location : Dubai/Pinas/Dubai/Pinas/Oman/Qatar
Registration date : 13/11/2008
 Re: Inteior In Oman
Re: Inteior In Oman
nice set bro.  need to work more sa curtain in your first image.
need to work more sa curtain in your first image.
sa second image, maybe it will look better kung extended na lang 'ung lift decorative frame and itaas pa ng kaunti 'ung arch para makita ng buo ang top corners. nice idea din na hindi consistent ang design ng arches but kailangan ba talagang magkaiba pa? wala talagang baseboard ang wall bro, meron kasi 'ung staircase. anong room/area 'ung merong harang sa bottom ng opening? itapat na lang natin ang spotlights sa center ng arch. pwede din nating gamitin 'ung pattern sa frame ng lift dun sa inner frame ng entrada papuntang majlis/sitting. ang ganda ng floor pattern bro. medyo off ang pagka-gold ng chandelier.
third image, maraming material for me. what is the height of your doorknob? parang mataas. are those center table and end tables comes in set?
fourth image, astig bro! left handed ang owner? i can see the towel located in the left side kasi. sana hindi rin malapit sa trash bin... adding indirect light sa bottom ng ledge can add value. just confused... dalawa ang shower head? i hope makatulong bro... thanks for sharing.
left handed ang owner? i can see the towel located in the left side kasi. sana hindi rin malapit sa trash bin... adding indirect light sa bottom ng ledge can add value. just confused... dalawa ang shower head? i hope makatulong bro... thanks for sharing.
 need to work more sa curtain in your first image.
need to work more sa curtain in your first image.sa second image, maybe it will look better kung extended na lang 'ung lift decorative frame and itaas pa ng kaunti 'ung arch para makita ng buo ang top corners. nice idea din na hindi consistent ang design ng arches but kailangan ba talagang magkaiba pa? wala talagang baseboard ang wall bro, meron kasi 'ung staircase. anong room/area 'ung merong harang sa bottom ng opening? itapat na lang natin ang spotlights sa center ng arch. pwede din nating gamitin 'ung pattern sa frame ng lift dun sa inner frame ng entrada papuntang majlis/sitting. ang ganda ng floor pattern bro. medyo off ang pagka-gold ng chandelier.
third image, maraming material for me. what is the height of your doorknob? parang mataas. are those center table and end tables comes in set?
fourth image, astig bro!
 left handed ang owner? i can see the towel located in the left side kasi. sana hindi rin malapit sa trash bin... adding indirect light sa bottom ng ledge can add value. just confused... dalawa ang shower head? i hope makatulong bro... thanks for sharing.
left handed ang owner? i can see the towel located in the left side kasi. sana hindi rin malapit sa trash bin... adding indirect light sa bottom ng ledge can add value. just confused... dalawa ang shower head? i hope makatulong bro... thanks for sharing.
Valiant- CGP Apprentice

- Number of posts : 927
Age : 103
Location : Aisle of Man
Registration date : 25/03/2010
Page 2 of 2 •  1, 2
1, 2
:: 3d Gallery :: Interiors
Page 2 of 2
Permissions in this forum:
You cannot reply to topics in this forum









